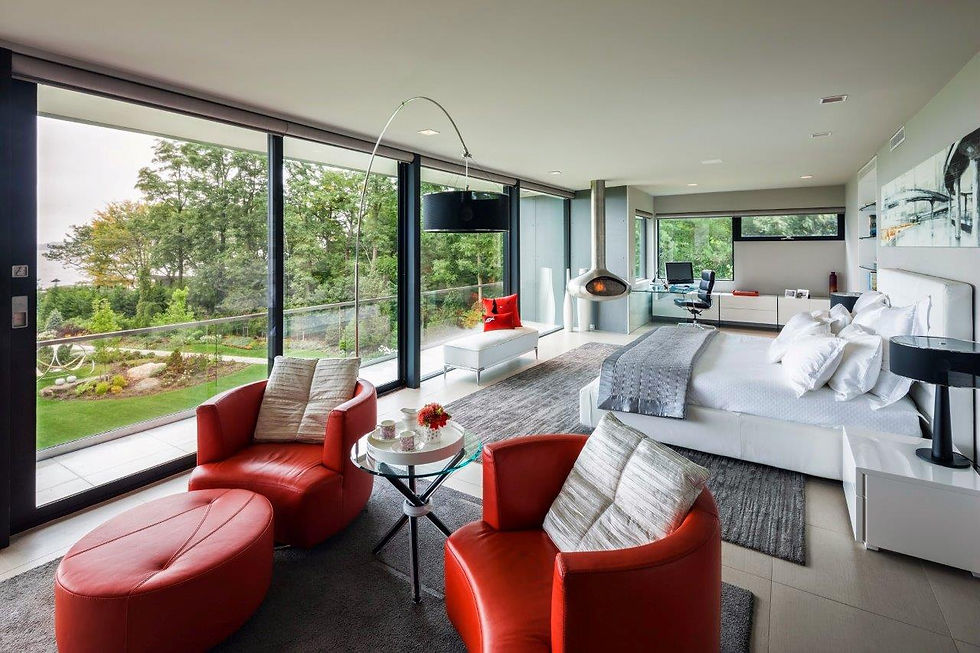
MODERN RESIDENCE 06.
FULL SERVICE PROJECT
Kat Rose Simon had the pleasure of collaborating on this project in design and build with Narofsky Architecture & ways2design.
Hidden and beachfront on the north shore of Long Island this modern Silver LEED three-generation home is a gathering place for the community. Featuring an enormous entertaining area, religious temple, cigar lounge, two kitchens, indoor pool and spa complete with infrared sauna, steam and massage rooms, indoor golf simulator, roof top driving range, squash court, eight private and guest bedroom suites, and eleven bathrooms.
Services included collaborative interior design and oversight for the majority of this home; client presentations, FF&E budget preparation, and purchasing and management of physical inventory; interior construction documentation of kitchens, bathrooms, millwork and interior elevations; close coordination with construction project managers including regular site meetings with trades.
Materials are warm and inviting as a balance to the hard materials continuing in from the exterior. Using wood sparingly to continue with a sustainability goal, the home relies on durable, low maintenance recycled porcelains. Hues and textures paramount in the design.

















